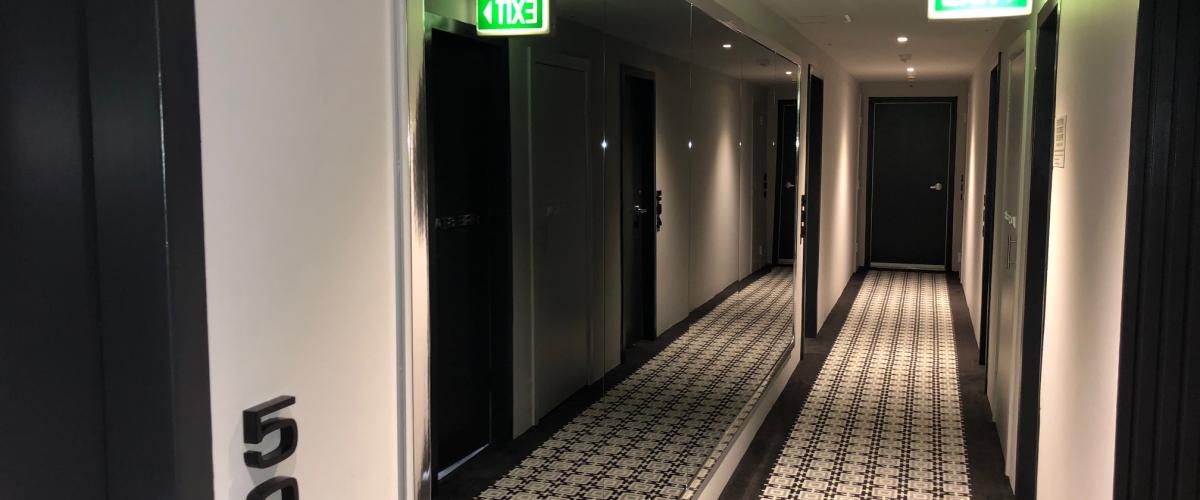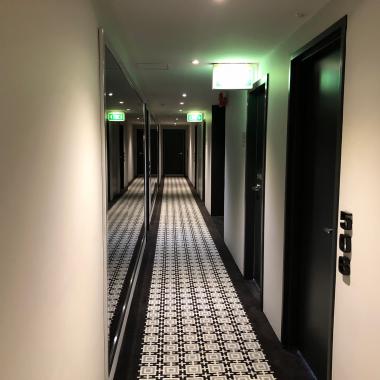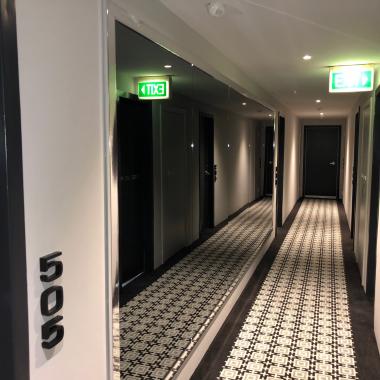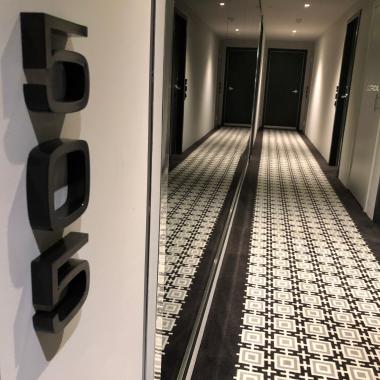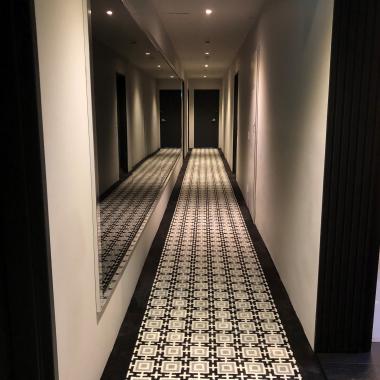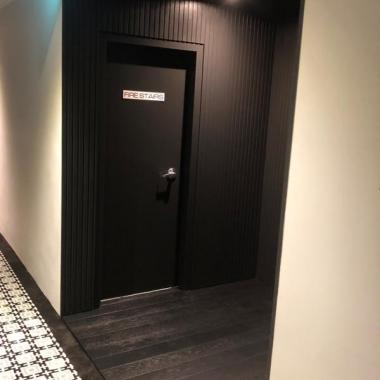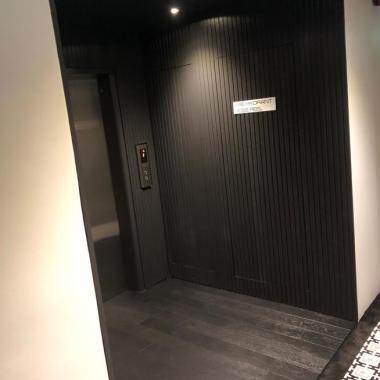Sheridan of yesteryear to shear elegance…
The task at hand...
Approached yet again by Andrew Loader Design, one of our favourite designers to work with due to the expansive range of architectural challenges and raw design features their projects bring to life. The mission ahead was to take a somewhat dated and tired looking group of entrance lobbies and transform them into an chic, straight lined… yet modern version of entrances that still recaptured and re-introduced the past history of the building. This little gems claim to fame was as the first Sheraton Motor Hotel in Australia where the Beatles stayed in the 1960s.
Challenge accepted...
With the sound of that notable elevator buzzer and the opening of the lift doors to level 1, we were away at the swing of the first hammer. Out with the old and in with the new, level by level we worked through the removal of all the period perfect 1960’s Bolection timber moulding that graced all walls from floor to ceiling, and replaced it with a more seamless straight-lined Cedar Runway Panel. Our team worked relentlessly to create the foundation for the final touches yet to come and managed as always to overcome all challenges thrown at them along the way. The introduction of the drop down ceiling bulkhead proved a crowd favourite with tenants, owners and visitors alike along with the installation of the smoked grey mirrors that lined the lobbies giving that extra dimension and a feel of openness. With an individual unit count nearing 80 the biggest challenge on this job was the scheduling, granted access and security of the works and tenants homes, none of which could have been achieved without the close and precise relationship with our building manager, tasks included changeover of apartment entrance locks, painting of entrance doors over a 2 day period and access for the installation of the new floor coverings.
The trimmings...
My favourite part of any job, the transformation from old to new…. With the memory of old scuffed timber and 1960’s dated décor slowly slipping away, the installation of 40 Macleays new lease on life was well underway, and with a meticulous scope of finishes provided by Andrew Loader Design we were able to introduce the final touches to complete this masterpiece. From the Grand patterned dual bonded carpet, to the laser cut and powder coated unit and service door signage, the vision was quickly becoming reality. Every project has its pièce de résistance and this one did not disappoint…. The smoked grey mirrors with the polished chrome frames that lined the hallways coupled with the Black bold unit signage and flawless painted doors, walls and ceilings painting brought every aspect of Andrews vision together leaving us with a final product that could be described as nothing less than shear elegance….
A project not without its challenges, but a challenge thoroughly enjoyed by us all…….. looking forward to
the next…. JD

